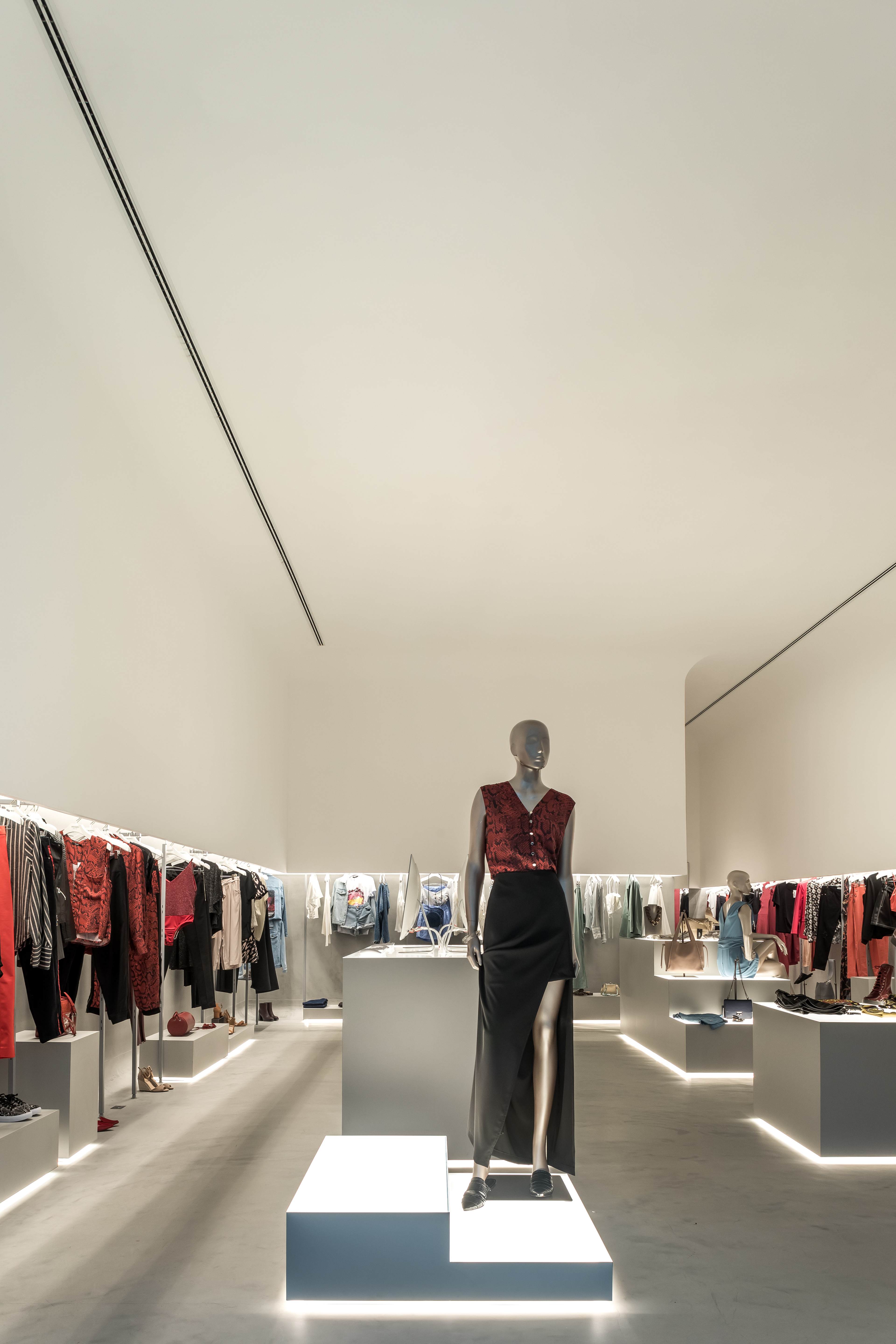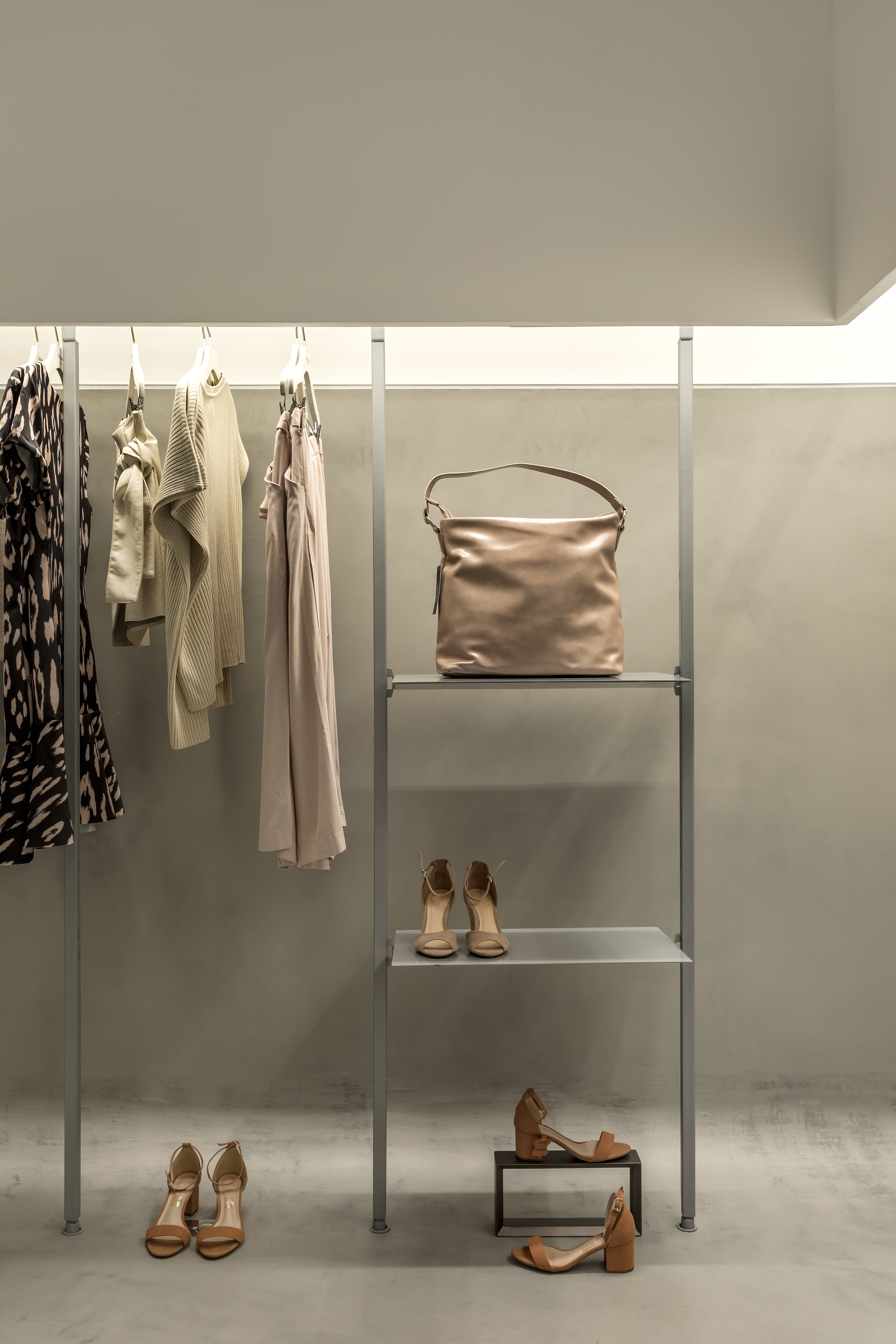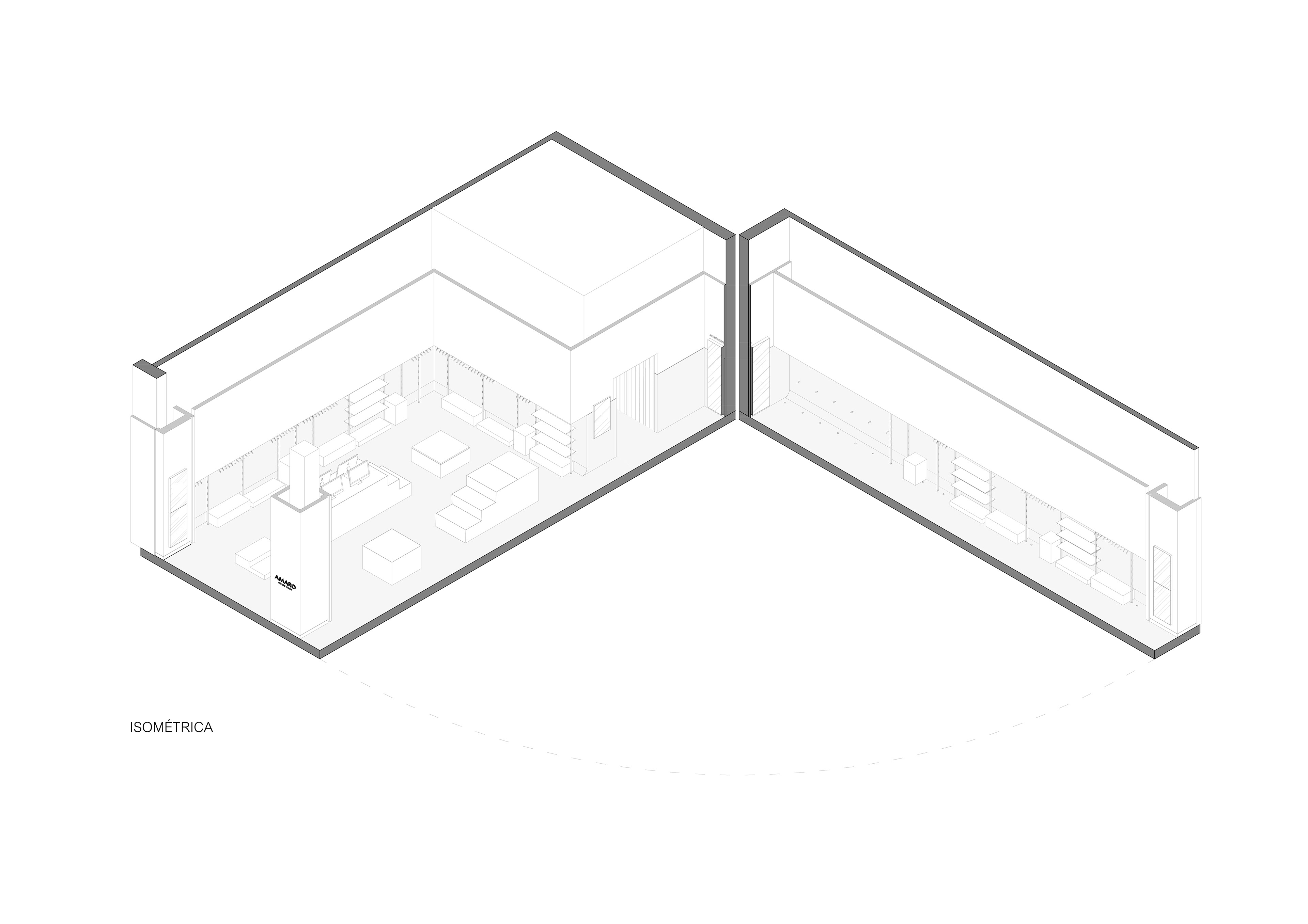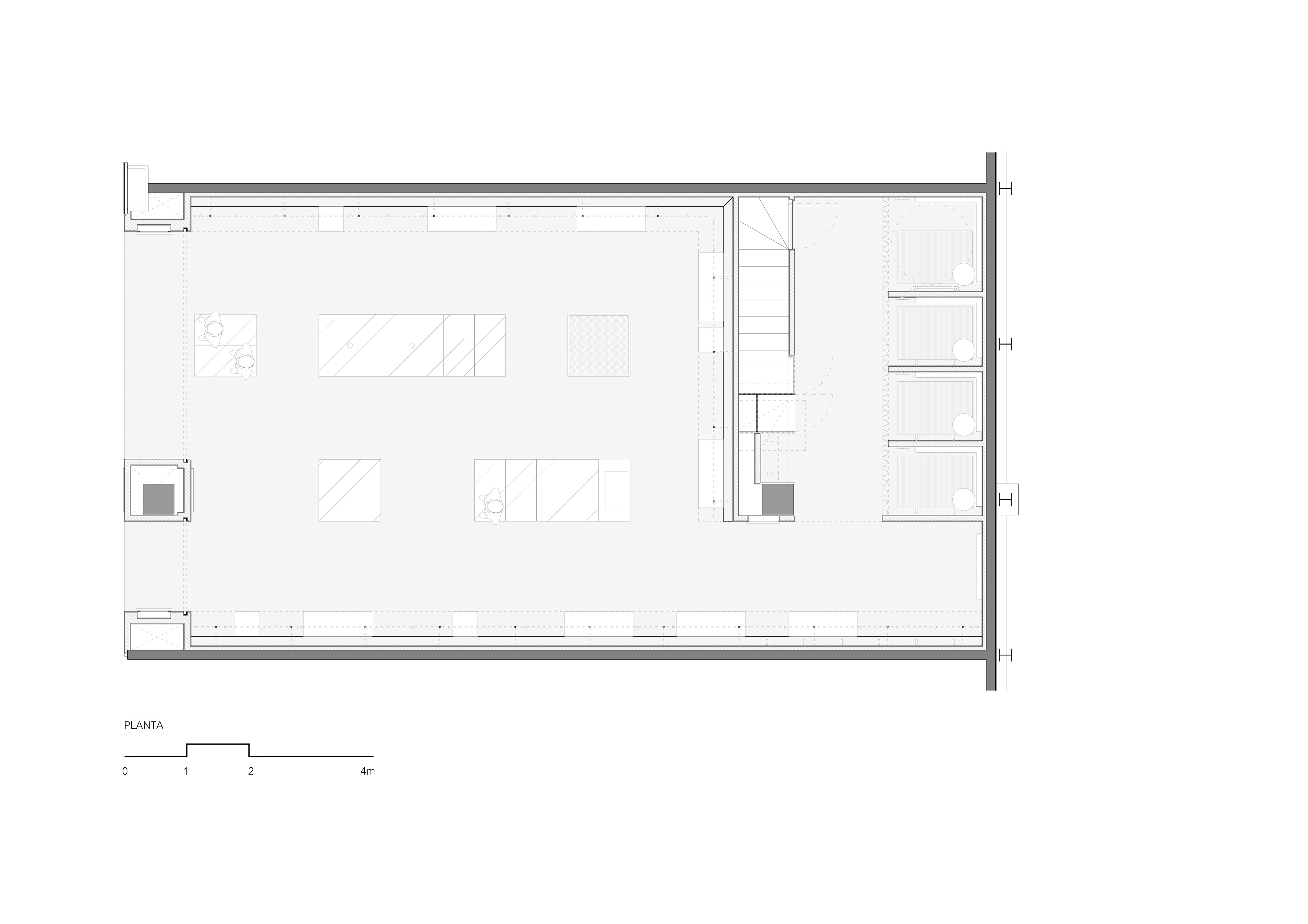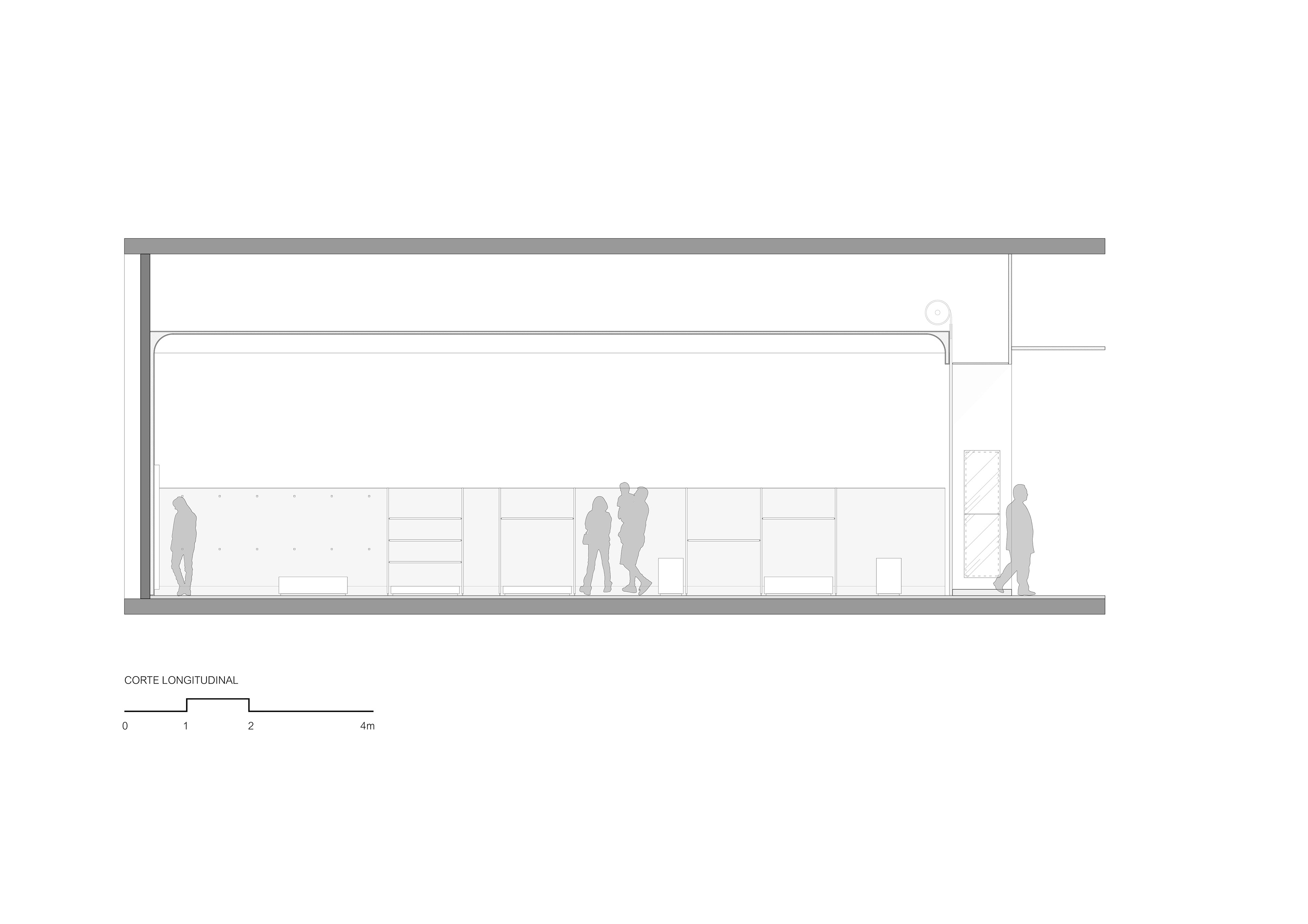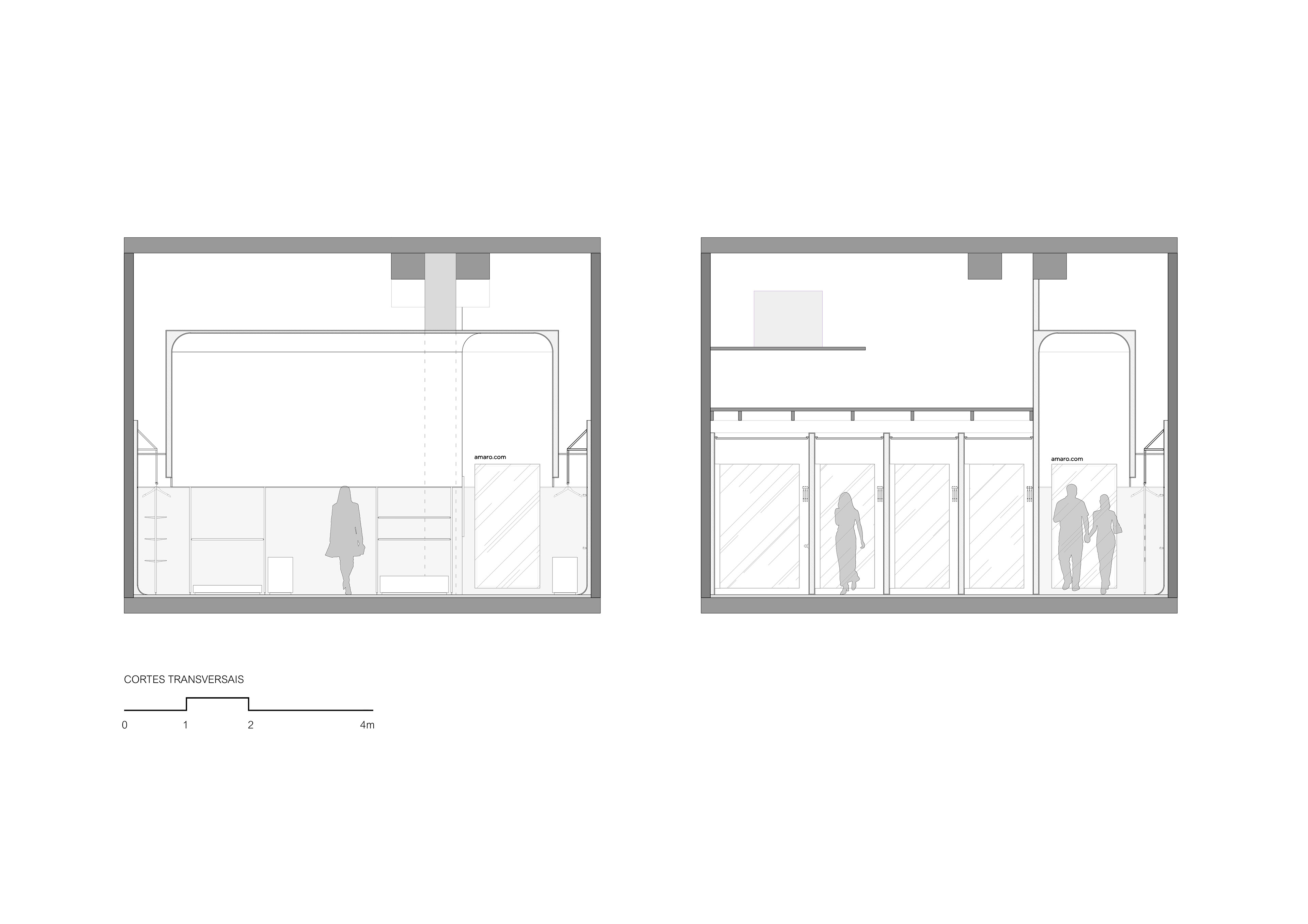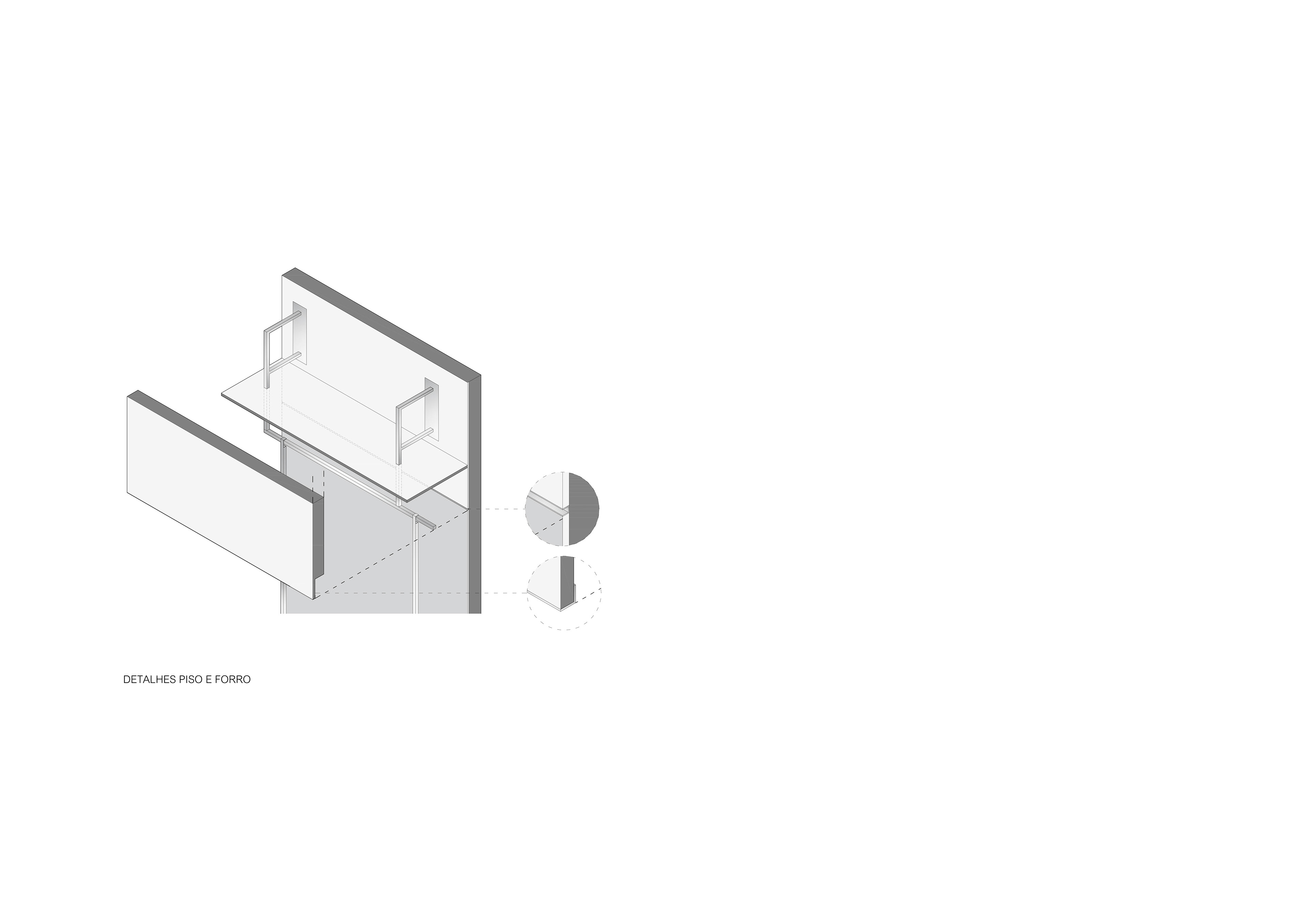Local: Curitiba, PR
Status: Obra concluída
Projeto: 2018
Obra: 2018
Fotos: Eduardo Macarios
A Amaro é uma marca inovadora que se comunica de maneira clara e direta no mundo digital. No mundo físico, o minimalismo e a clareza do projeto foram as ferramentas encontradas para alinhar a comunicação entre esses dois mundos. O projeto se apropria destas características por meio de uma linguagem minimalista que valoriza um elemento essencial na arquitetura, a luz.
Status: Obra concluída
Projeto: 2018
Obra: 2018
Fotos: Eduardo Macarios
A Amaro é uma marca inovadora que se comunica de maneira clara e direta no mundo digital. No mundo físico, o minimalismo e a clareza do projeto foram as ferramentas encontradas para alinhar a comunicação entre esses dois mundos. O projeto se apropria destas características por meio de uma linguagem minimalista que valoriza um elemento essencial na arquitetura, a luz.
Acreditamos que Luz e Arquitetura são conceitos essencialmente ligados. Niemeyer usava de maneira genial o branco e as curvas para mostrar a beleza da luz na arquitetura. Um dos lugares mais marcantes do MON - Museu Oscar Niemeyer, é a galeria subterrânea que liga o pavilhão principal ao “olho”, um grande corredor curvo. Piso e teto se encontram em uma linha de luz horizontal e a sensação de infinitude que o espaço transmite é surpreendente.
O projeto da Amaro consiste em duas texturas, o cinza do piso e o branco do teto, que se fundem em uma linha inundada de luz. Neste encontro estão as araras e prateleiras, valorizando os produtos da marca. Buscamos a continuidade entre as superfícies através da curva, suavizando os encontros entre piso, parede e teto.
No centro da loja, caixas de luz soltas destacam os produtos e complementam a iluminação do espaço. O resultado foi um desenho tão minimalista, que chega a descartar o uso lâmpadas ou spots de teto, algo quase inédito em lojas de varejo. Isso só foi possível através da utilização de perfis de led de alta tecnologia e de um trabalho conjunto entre arquitetura e luminotécnica. A Luz foi a inspiração que originou o projeto da Amaro Barigui, valorizá-la é extrair a essência da Arquitetura.
(Descrição por Arquea Arquitetos)
Location: Curitiba, PR
Status: Completed
Design: 2018
Construction: 2018
Photography: Eduardo Macarios
Status: Completed
Design: 2018
Construction: 2018
Photography: Eduardo Macarios
Amaro is an innovative brand that communicates clearly and directly in the digital world. In the physical world, minimalism and clarity were the tools chosen to align communication between these two spheres. The project incorporates these qualities through a minimalist language that highlights an essential element of architecture: light.
We believe that Light and Architecture are concepts inherently connected. Niemeyer masterfully used white and curves to reveal the beauty of light in architecture. One of the most striking spaces at the MON, the Oscar Niemeyer Museum, is the underground gallery that connects the main pavilion to the “eye,” a vast curved corridor. There, floor and ceiling meet in a horizontal line of light, creating a surprising sensation of infinity.
The Amaro project is structured around two textures: the gray of the floor and the white of the ceiling, which converge in a line flooded with light. Along this junction are racks and shelves that showcase the brand’s products. We sought continuity between surfaces through curves, softening the transitions between floor, wall, and ceiling.
At the center of the store, floating light boxes highlight the products and complement the overall lighting of the space. The result is a design so minimalist that it eliminates the need for ceiling lamps or spotlights, something almost unprecedented in retail stores. This was only made possible by the use of high-tech LED profiles and through close collaboration between architecture and lighting design.
Light was the inspiration behind the Amaro Barigui project. To value it is to capture the very essence of Architecture.
(Description by Arquea Arquitetos)
